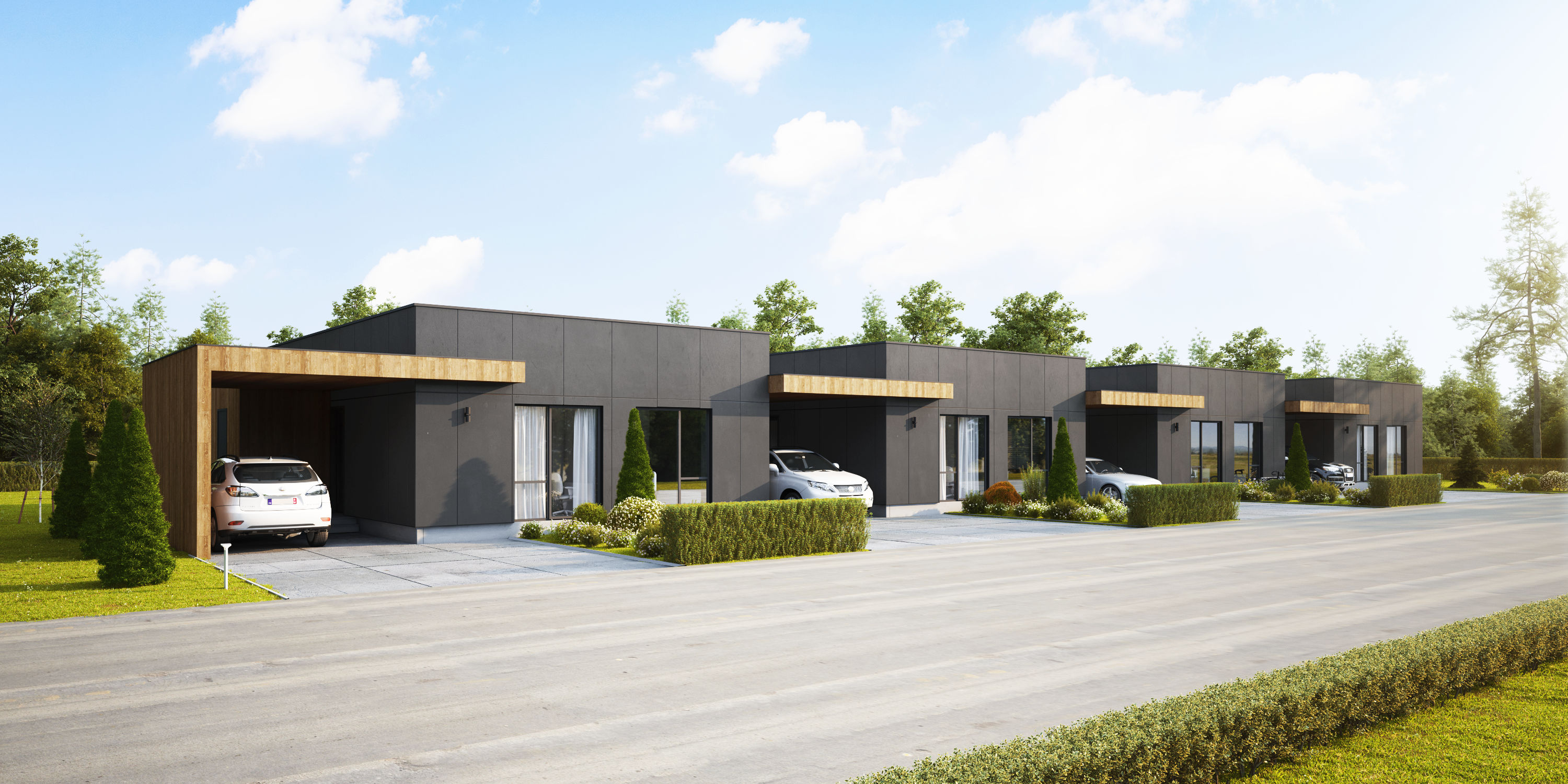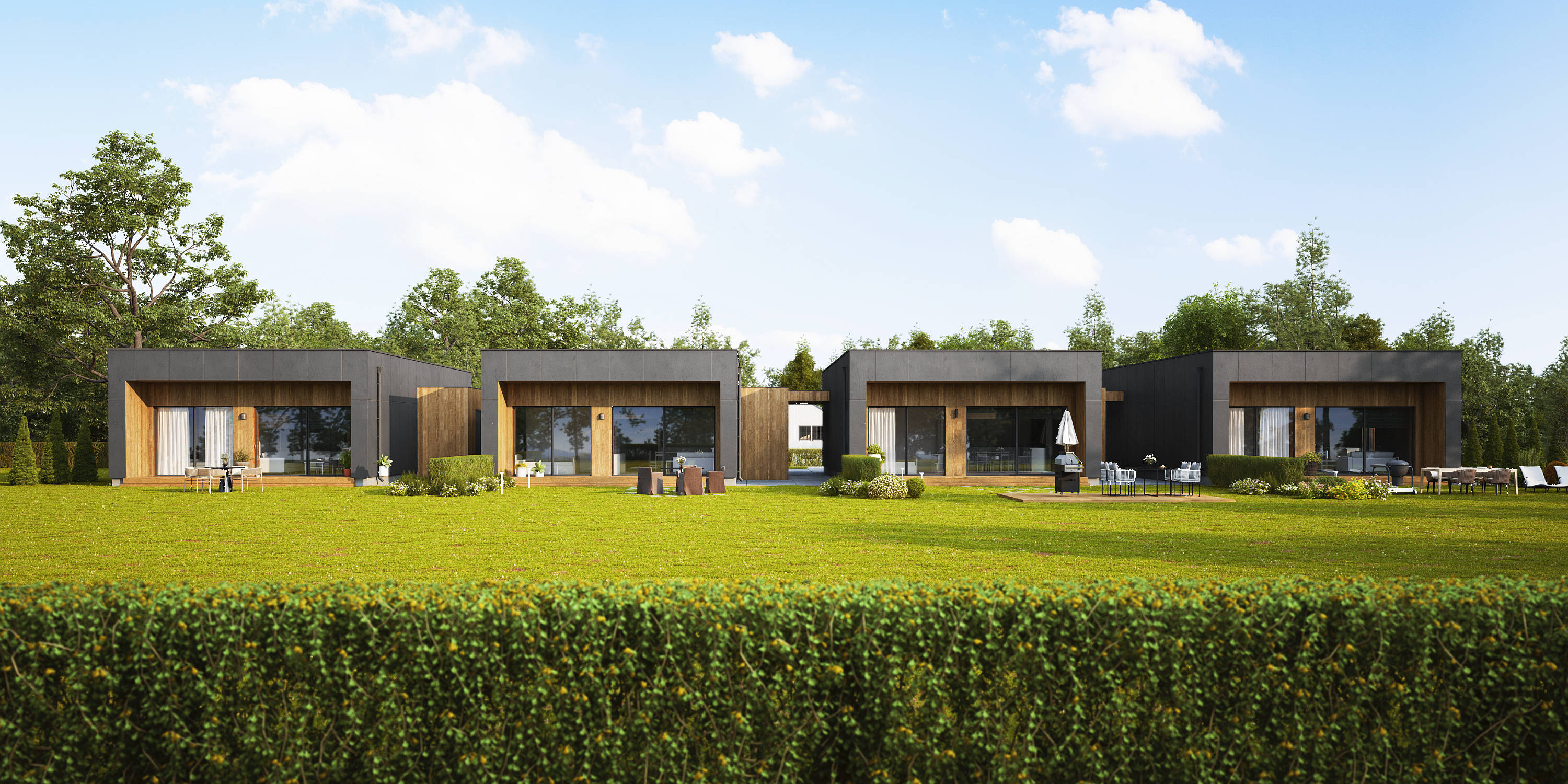Peetri Club Villad is a project of row house buildings, which consists of six buildings and in turn, every building consists of four houses. Houses have one floor only and with very high ceilings. There is no common wall between houses so each owner can enjoy the privacy of a private house at the price of a multi-storey apartment. Each house includes two parking spaces (one of which is situated under a carport) and a part of the land plot, the use of which is regulated by a notary. Each house has its own terrace and a small shed and is rated as a B-class in energy conservation rating meaning that its modern heat pump system and heat-retaining structures result in lower than average utility bills. All houses have identical layouts. The house has three bedrooms, a living room, kitchen, bathroom with toilet (separate) and a technical room. The master bedroom has a dressing room. Both living and bedroom rooms have an entrance to the terrace through large, glass sliding doors.
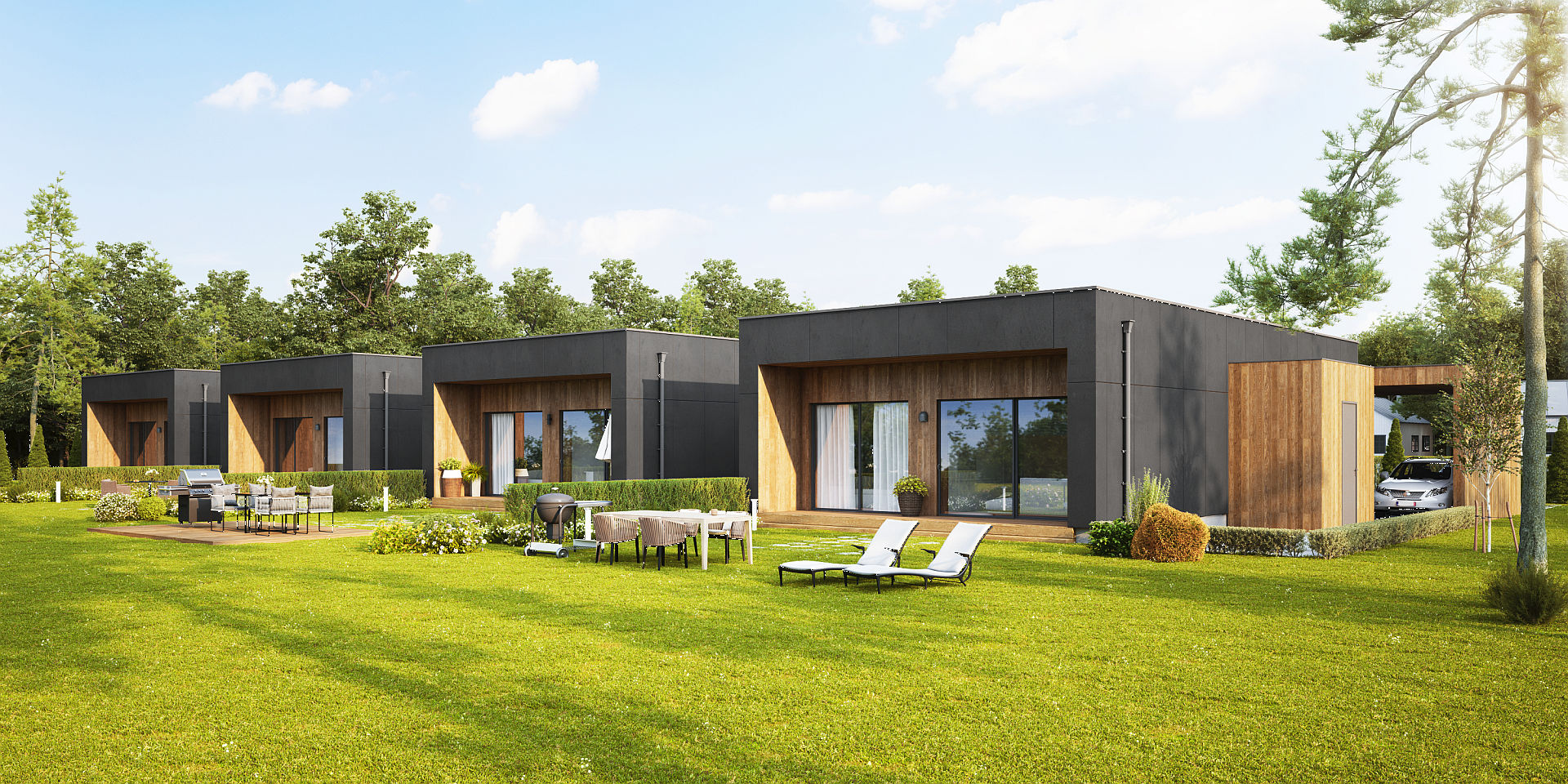
PEETRI CLUB VILLAD are located on the border of the Peetri and Järveküla villages (Rae parish) on Sambliku street. The buildings are situated in such a way that at noon the sun shines directly towards terraces in the courtyard. The surrounding area mainly consists of private and row houses. Several hundred meters away there are public transport stops. Daily purchases can be made in Peetri Selver or at Ülemiste shopping mall. Nearby there are Peeti and Järveküla schools (between the two there is a school bus available), as well as Peetri and Aruheina nurseries. Tallinn is only 3 km away so a trip to the center takes only 10 minutes.
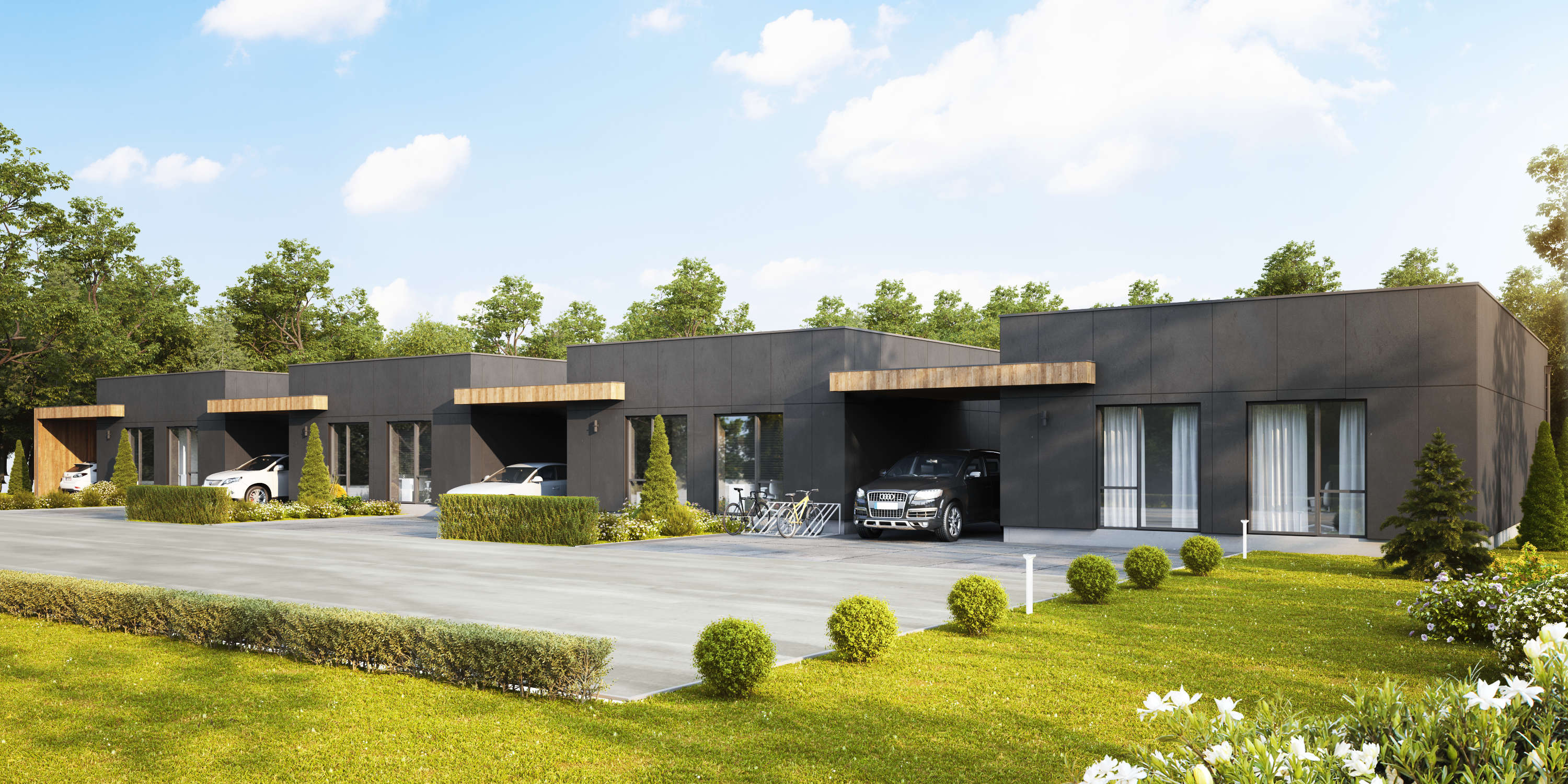
- Concrete belt foundation, concrete belt + FIBO 5
- Exterior wall: Fibo 3 thickness 200 mm + Insulation
- Floor slabs / FITTINGS – FIBO
- Roof: Flat roof, SBS roofing material with insulation KINGSPAN
- Facade: partially rendered panels, partially wood
- Windows: PVC plastic windows with triple glazing, terrace doors – parallel sliding doors
- CEILING HEIGHT – 3.2 M
- Front entrance door: Wooden
- Heating: air-water heat pump NIBE with “Smart house” system and Boiler – 200 litres
- The air-water heat pump boiler also heats utility water
- Floor water heating
- Electricity – 20A
- Centralized water supply and sewer drainage system
- Internet
- Ventilation – VENTOXX ventilation unit
- Energy grading class – B
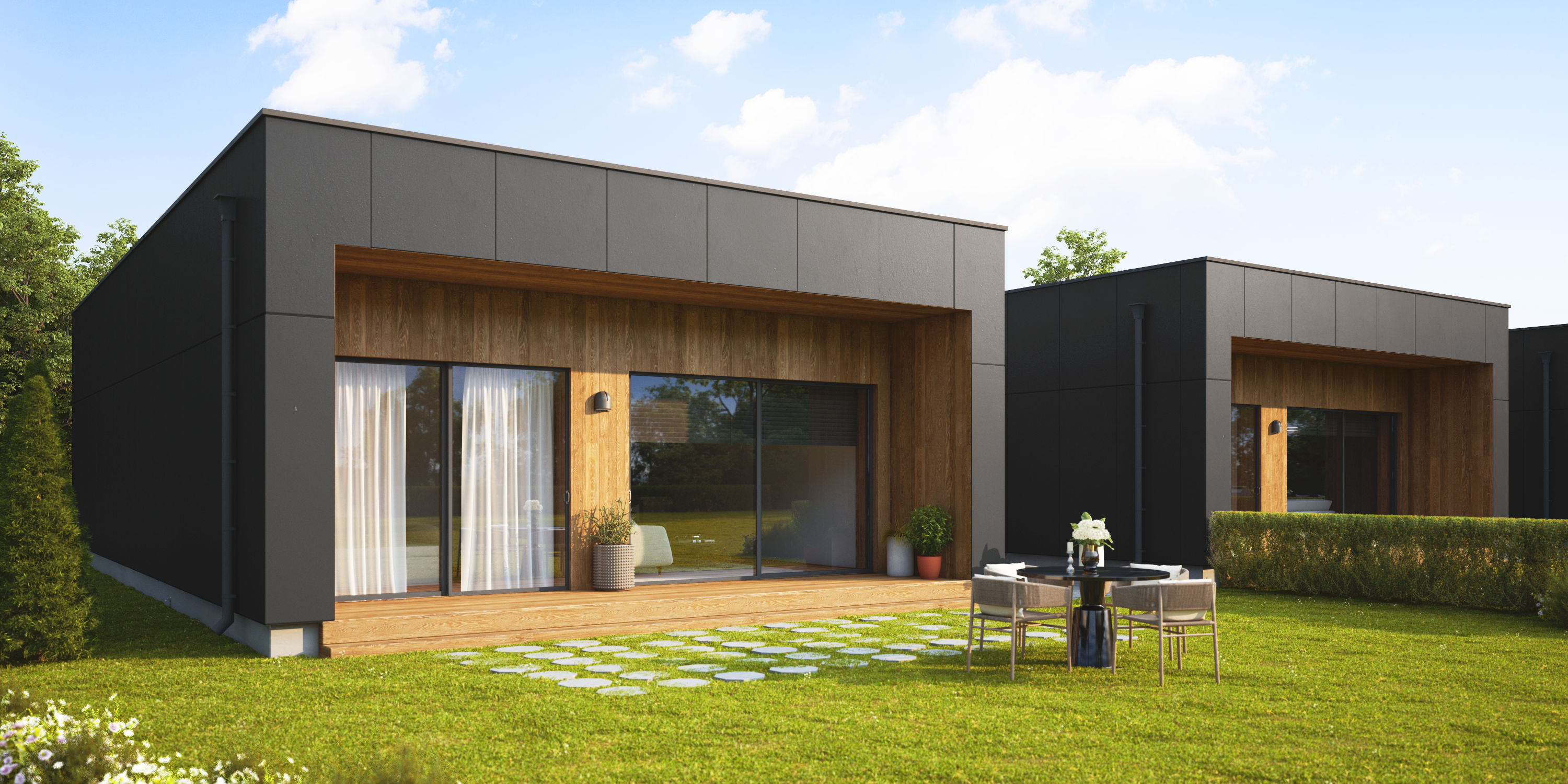
INTERIOR MATERIALS ARE AVAILABLE IN THE BOTTOM BARS BELOW
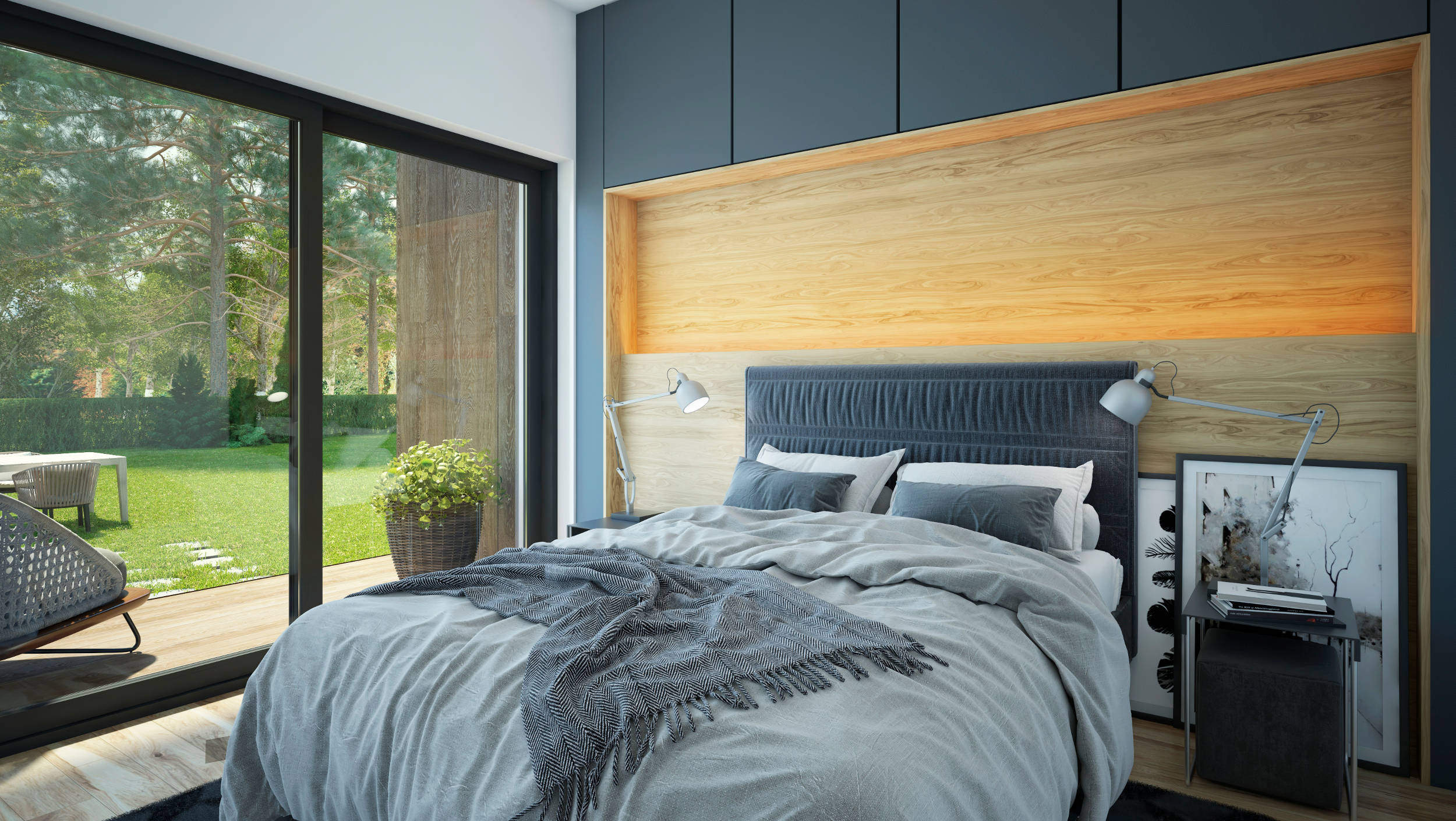
PRICES AND PLANS
| Area, m2 | Price, € | Status | |||
|---|---|---|---|---|---|
| Sambliku tee 1 | Box nr 1 | 104 | Sold | ||
| House plan, PDF | Box nr 2 | 104 | Sold | 
|
|
| Box nr 3 | 104 | Sold | |||
| Box nr 4 | 104 | Sold | |||
| Sambliku tee 2 | Box nr 1 | 104 | Sold | ||
| House plan, PDF | Box nr 2 | 104 | Sold | ||
| Box nr 3 | 104 | Sold | |||
| Box nr 4 | 104 | Sold | |||
| Sambliku tee 3 | Box nr 1 | 104 | Sold | ||
| House plan, PDF | Box nr 2 | 104 | Sold | 
|
|
| Box nr 3 | 104 | Sold | |||
| Box nr 4 | 104 | Sold | |||
| Sambliku tee 4 | Box nr 1 | 104 | Sold | ||
| House plan, PDF | Box nr 2 | 104 | Sold | 
|
|
| Box nr 3 | 104 | Sold | |||
| Box nr 4 | 104 | Sold | |||
| Sambliku tee 5 | Box nr 1 | 104 | Sold | ||
| House plan, PDF | Box nr 2 | 104 | Sold | 
|
|
| Box nr 3 | 104 | Sold | |||
| Box nr 4 | 104 | Sold | |||
| Sambliku tee 6 | Box nr 1 | 104 | Sold | ||
| House plan, PDF | Box nr 2 | 104 | Sold | 
|
|
| Box nr 3 | 104 | Sold | |||
| Box nr 4 | 104 | Sold | |||
| Sambliku tee 7 | Box nr 1 | 104 | Sold | ||
| House plan, PDF | Box nr 2 | 104 | Sold | ||
| Box nr 3 | 104 | Sold | |||
| Box nr 4 | 104 | Sold | |||
| Sambliku tee 12 | Box nr 1 | 104 | Sold | ||
| House plan, PDF | Box nr 2 | 104 | Sold | LUX | |
| Box nr 3 | 104 | Sold | |||
| Box nr 4 | 104 | Sold |
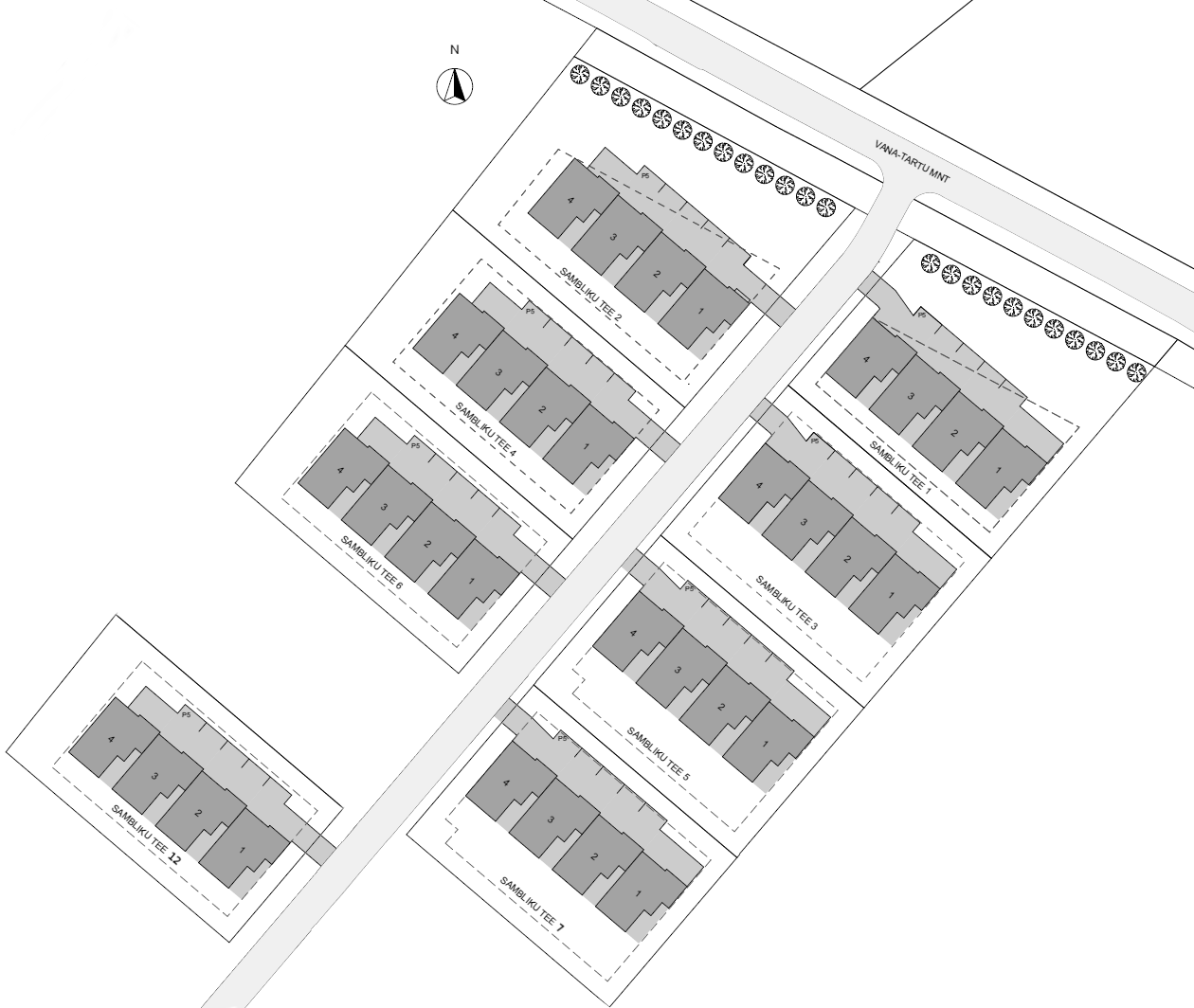
| Address | |
|---|---|
| Area | 104 m2 |
| Price | |
| Status | |
| Additional | Price includes 2 parking lots, terrace, shed, landscaped plot |
| Sales info | |
| info@wingmacht.ee | |
| Phone | + 372 51 144 76 |
| + 372 50 844 05 | |

Loan calculator
(+372) 613 1324
Financial services are offered by Swedbank AS. Read the conditions www.swedbank.ee and ask for advice.
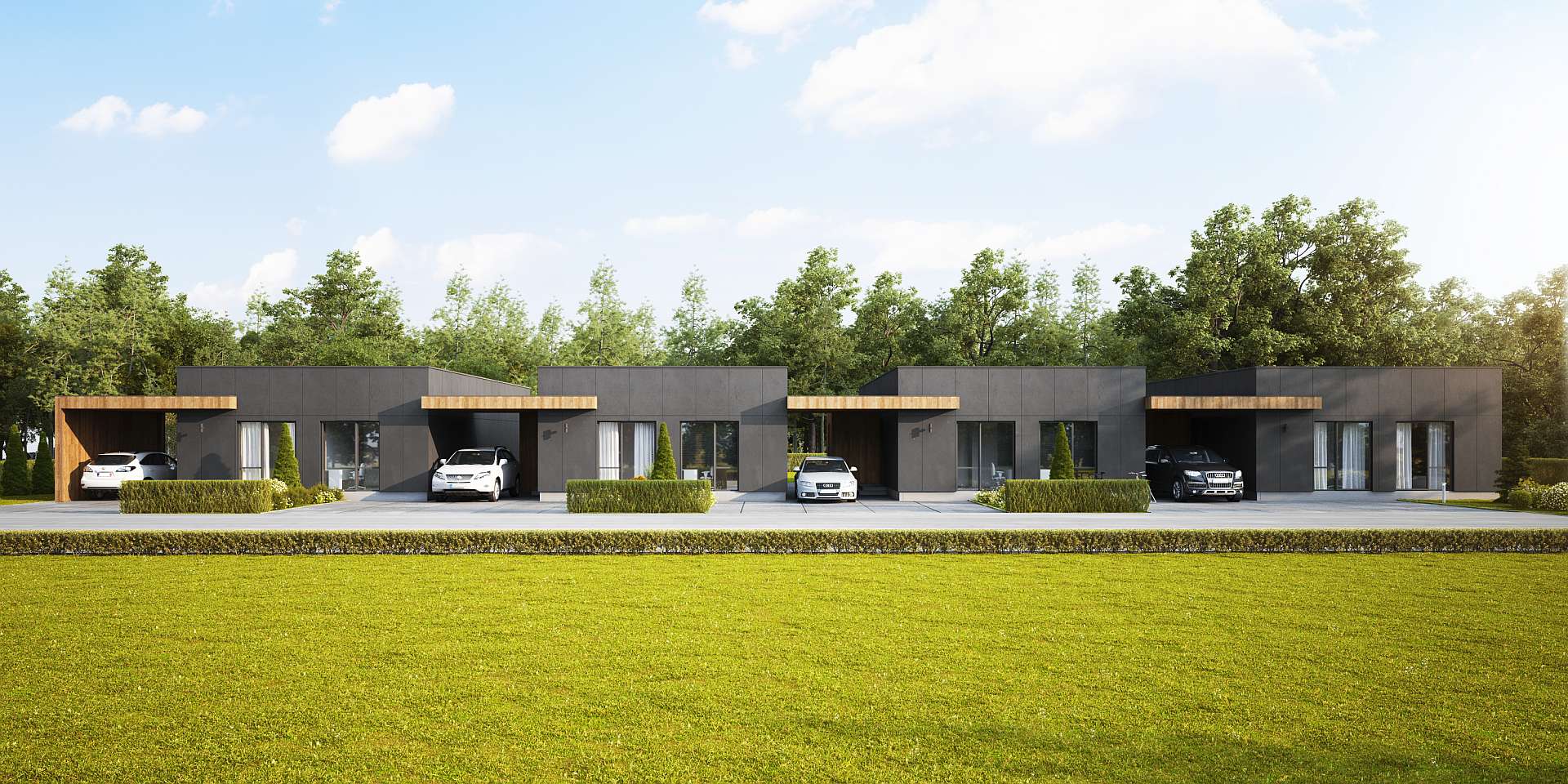
We are at your disposal to answer any questions that you might have regarding this development. Please do not hesitate to contact us
